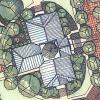The Downtown Master Plan Part 3: What's Afoot

Photo Credit: Jack Crowley
Last week, we talked about getting to and from downtown by bicycle and the idea is that we can reasonably serve commuters from a five-mile radius if the bicycle corridor system is well designed and built. Another and even more sustainable alternative for getting around is on foot.
Like bicycling, the pedestrian corridor system should be first viewed as a good way to get to places and back. Recreation and the resultant community health are well served by the primary mission of walking to work or school.
Studies about how far people will walk are often formula-based and amusing. Transit Oriented Design or Development (TOD) is the practice of building higher mixed-use urban densities within walking distances of a transit station such as light or commuter rail. Formulas tend to hold the walking distance to be about a quarter of a mile. Of course, the real question is walking through what? Is it flat and easy or more like cliff climbing? Is it along streets with lights, shade and people or in a dark alley with crime at least thought to be imminent? Are you in a Walmart parking lot in August where 100 feet is unacceptable or in Paris, where one might easily walk five miles without thinking of distance?
In the case of downtown Athens, a well-built bicycle access corridor system that is also designed to serve the pedestrian can easily cover the neighborhoods within a half mile. With a young college demographic, an easy route and interesting sights along the way, a distance of a mile is quite reasonable.
The plan map here shows the bicycle corridors accessing the downtown from all sides. These corridors are planned for pedestrian use as well. The pedestrian corridors shown on the map are all well within a half-mile of the downtown edge. What is discussed here in this column is the pedestrian system within the downtown.
Downtown's vitality is best served by making it accessible to as many different transportation choices as possible. That includes the car. The key is provide excellent access for cars by providing driving lanes that are both adequate in number and width. As we noted in the last column, bicycles within downtown are served by the driving lanes. The plan proposes a “road diet” where all driving lanes are limited to widths of 11 feet and where the number of lanes, such as on Washington Street, that exceed the number necessary to smoothly move traffic can be repurposed and turned into wider, landscaped sidewalks. All excess driving lanes and driving lane widths should be changed into a pedestrian landscape throughout downtown.
In addition, the plan calls for a series of wider pedestrian corridors shown on the map as extensions of the pedestrian corridors coming into the downtown.
• The Jackson Street Corridor connects the north end of the downtown into the core by using about 50 feet of publicly owned lands abutting Jackson Street’s east side between the Lyndon House and Hancock Avenue (locally and federally owned). This shaded linear park provides open space for downtown residents as well as a significant pedestrian connection similar to the linear park in the center of Commonwealth Avenue in Boston.
• The College Avenue Promenade extends the existing 35-foot width between Broad and Clayton streets along the west side. By changing roughly six angle parking spaces to three parallel spaces in front of the College Avenue Parking Deck, a wide pedestrian corridor connects the University of Georgia Arch to City Hall, where a widened sidewalk along Hancock connects this corridor for a complete north-south downtown walkway to the Jackson Street Corridor.
• The elimination of one of the three driving lanes on Washington Street, where the width is added to sidewalks along it, results in the downtown's major east-west corridor. These wide, shaded sidewalks are key to connecting the Classic Center to the rest of downtown, as well as improvements to the space for festivals and access to the proposed Central Park on the City Hall block.
• In addition, the plan encourages pedestrian passageways that cut through city blocks, primarily in the entertainment and retail areas in the western parts of downtown, where off-street space can be opened up for smaller commercial establishments. Wall Street and Spring Street, where drive lanes are narrowed, also become more accessible for the pedestrian.
• An Arts Walk takes advantage of connecting to the Lyndon House through the Jackson Street Linear Park but diverges from it to connect to the Foundry Street corridor by passing to the south of the Visitor Center to Strong Street. The Foundry Street section of the Arts Walk connects back to downtown through a pedestrian extension of Clayton Street at its sast end on Thomas Street.
As walkable as the downtown area is already, the potential for more than doubling quality pedestrian space is very attainable.
Keywords
More by Jack Crowley
-

How to Fix Up the Costa Building
Downtown Master Plan
-

What We Should Do With the Old Jittery Joe's Roaster Building
Downtown Master Plan
-

What Downtown Development Should Look Like
News Feature









comments